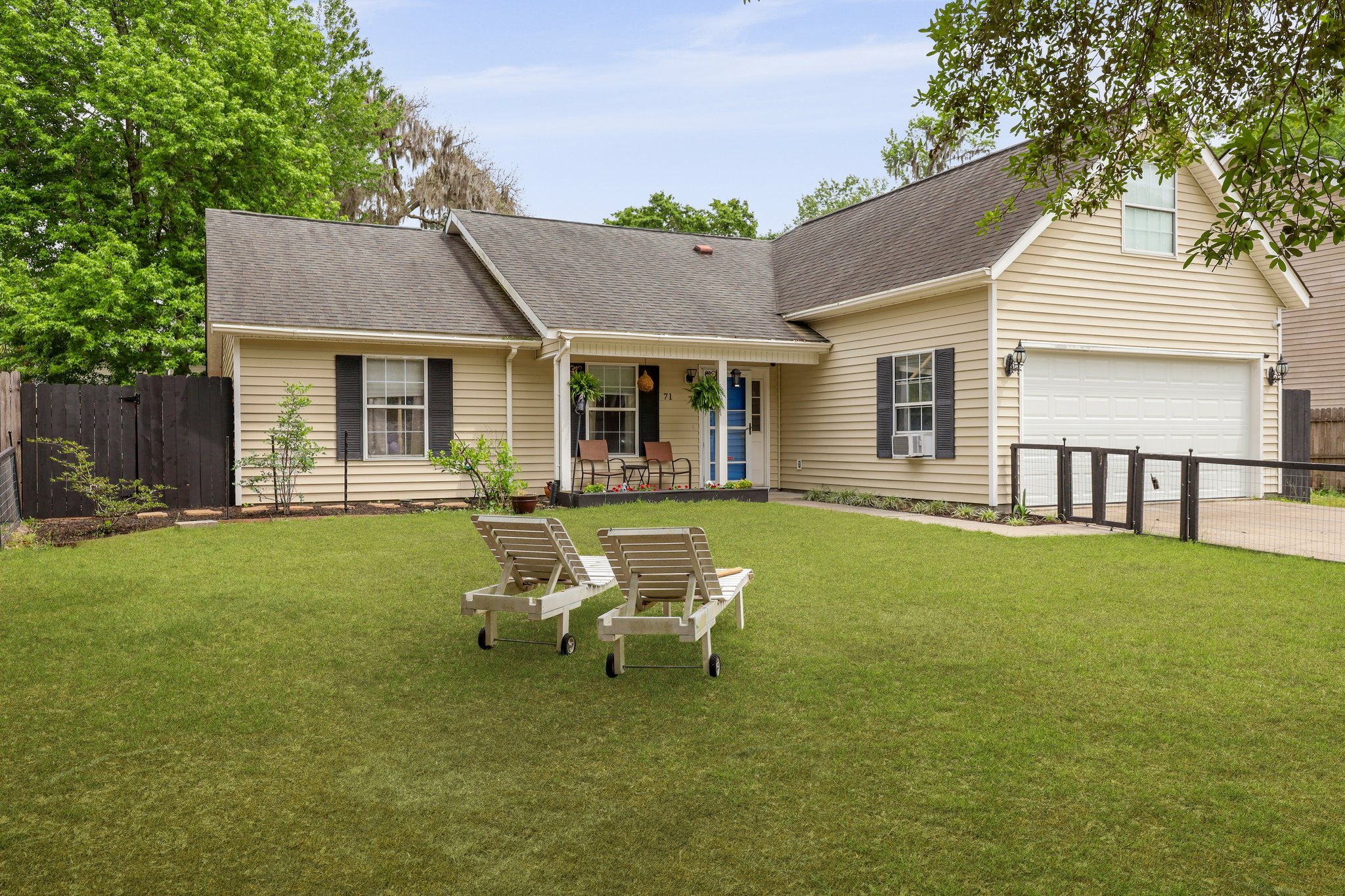
Live the life you want, in our beautiful Bluffton area…
Seller offering paid rate buydown for 2 years through William Raveis Mortgage
-

Living Spaces
Whether you want to have dinner as a family or invite the entire neighborhood, this open layout helps you do it all.
-

Bedrooms and Baths
Seldom do you see a layout with all the rooms on the same side of the house. Some hate it - We LOVE it!
-

Bonus Spaces
All of the bonus areas are set up to give you the most out of living in this home!
-

Outdoor Spaces
Whether you want to have a private backyard or peace of mind while your kids roam the front yard, this place has got it all.
-

Baywood: The Neighborhood
Nothing beats NO HOA living.
-

Bluffton
Whether you already live in the area, or you are moving to our beautiful Town of Bluffton, here are some quick tips about the area.
Home Specs
71 Baywood Drive, Bluffton SC 29910
3BR/2BA | 2,030 Sq. Ft | Now $462,000
Remodeled in 2018
Roof less than 10yrs old
HVAC added 2024
Garage door installed 2025
Front yard fence 2024 (removable)
Sideyard Privacy fence (2025)
See county records HERE.
** Home Square Footage of 2,030 sq ft based on ALL heated spaces (now includes the sunroom and upstairs bonus room)



